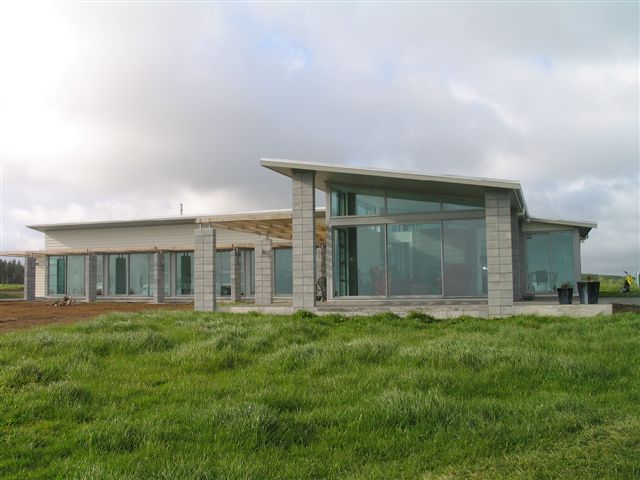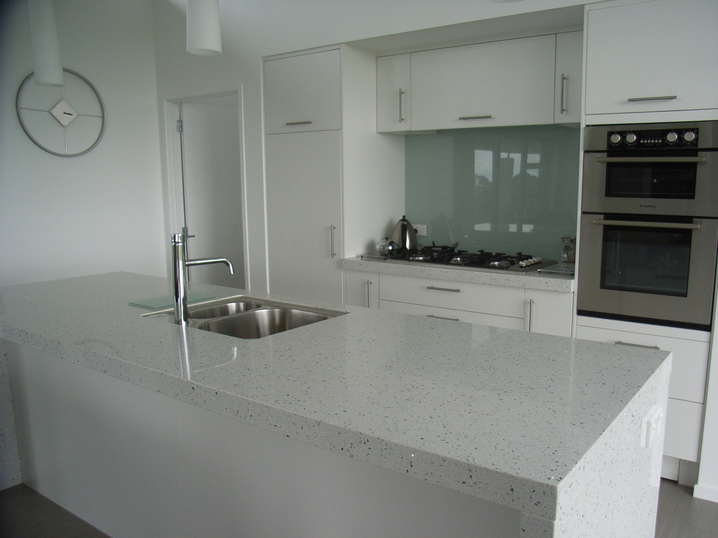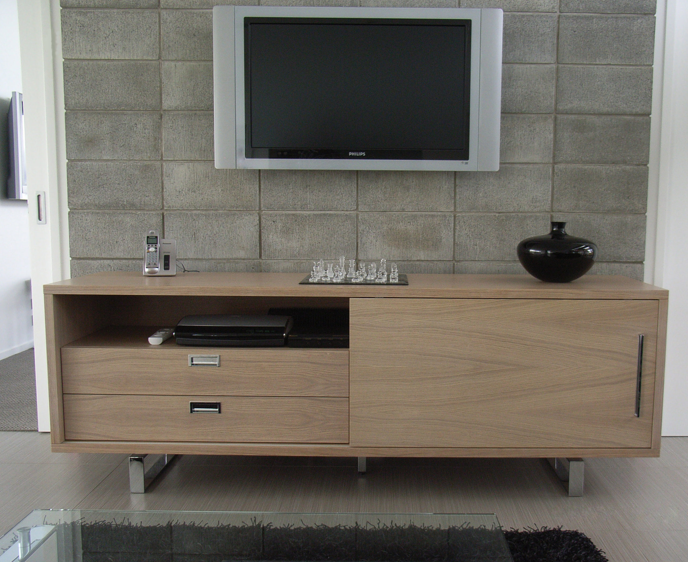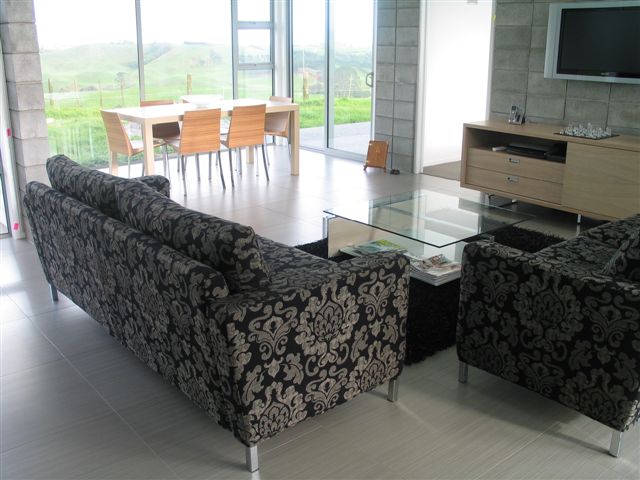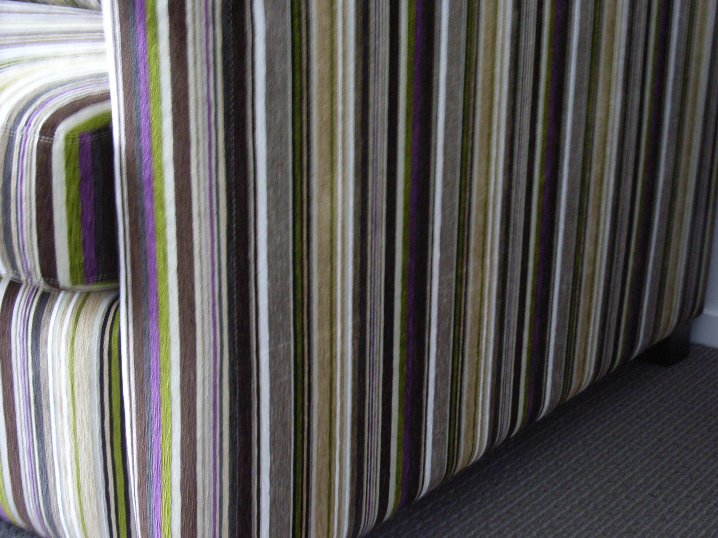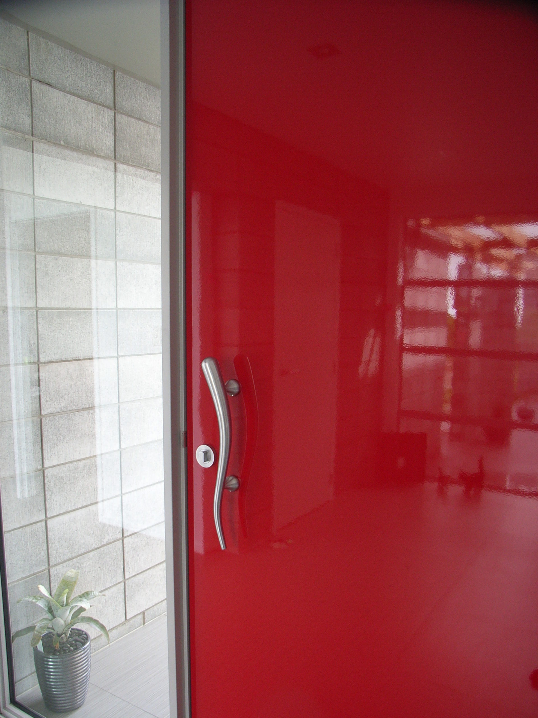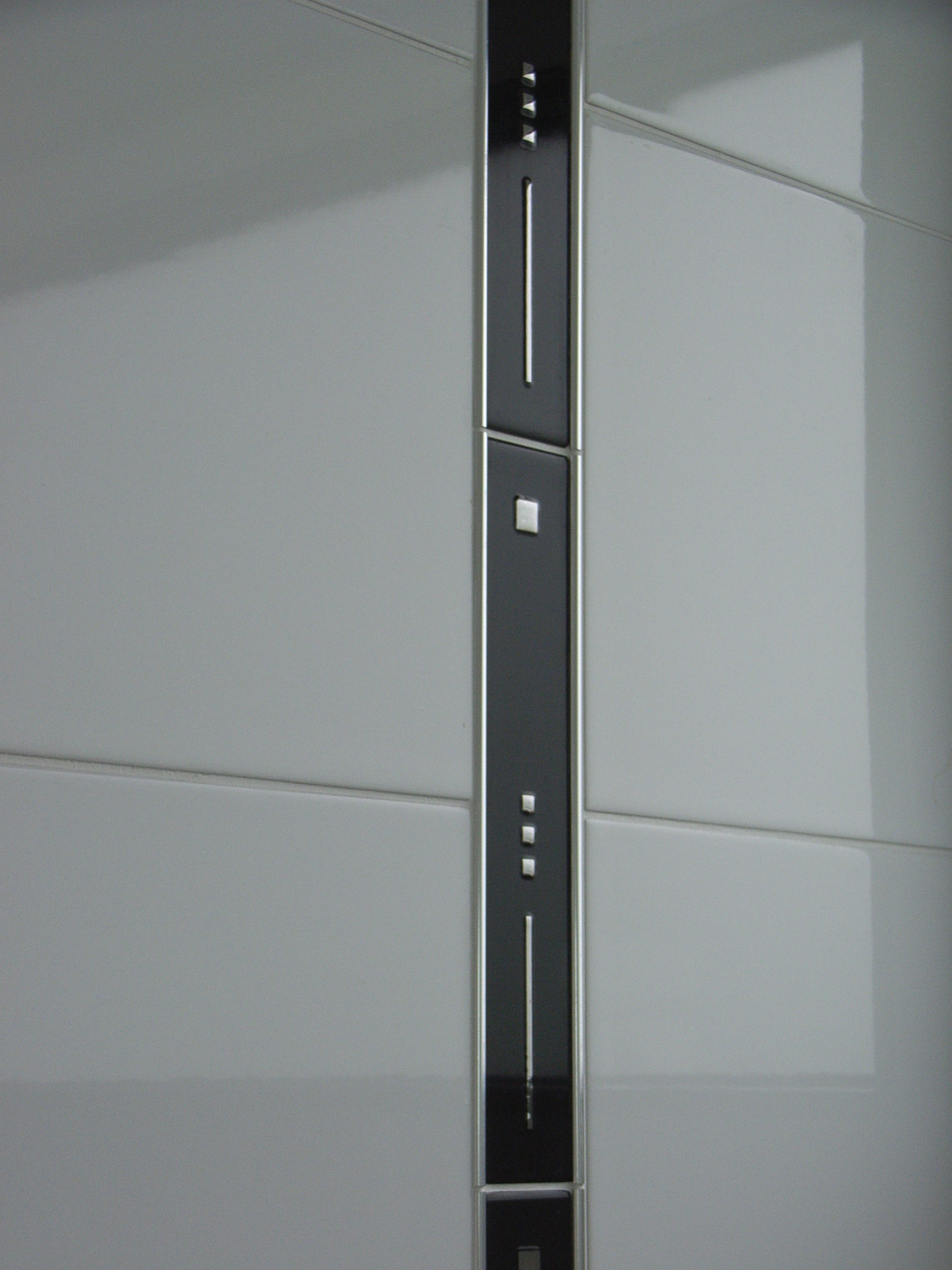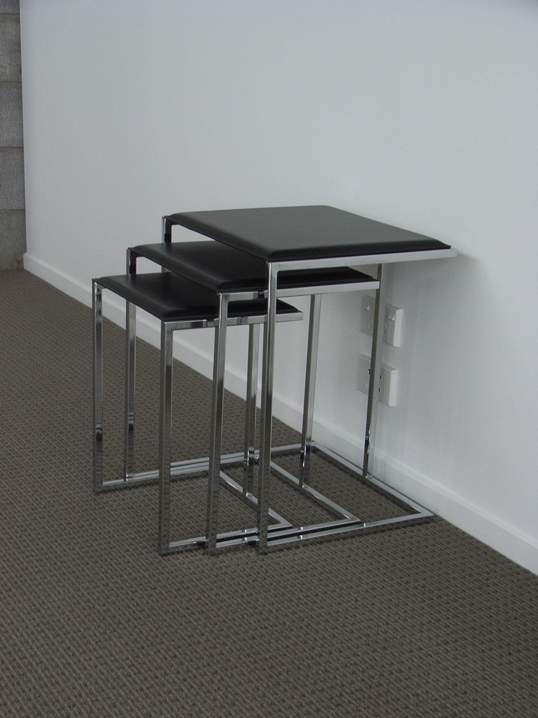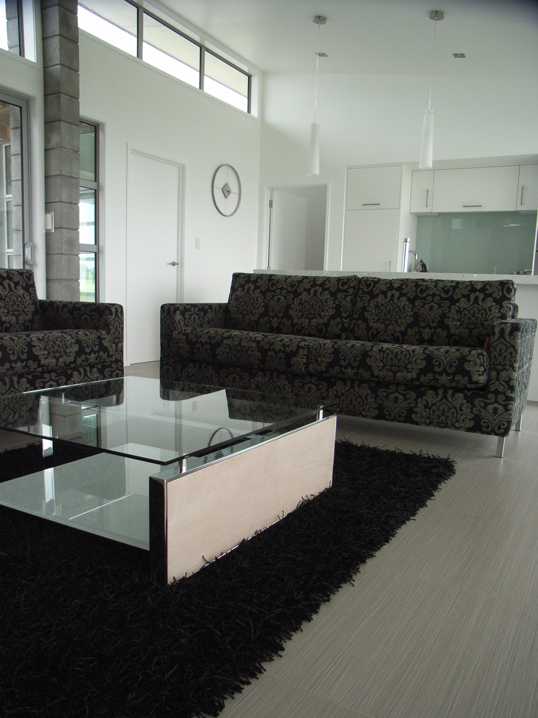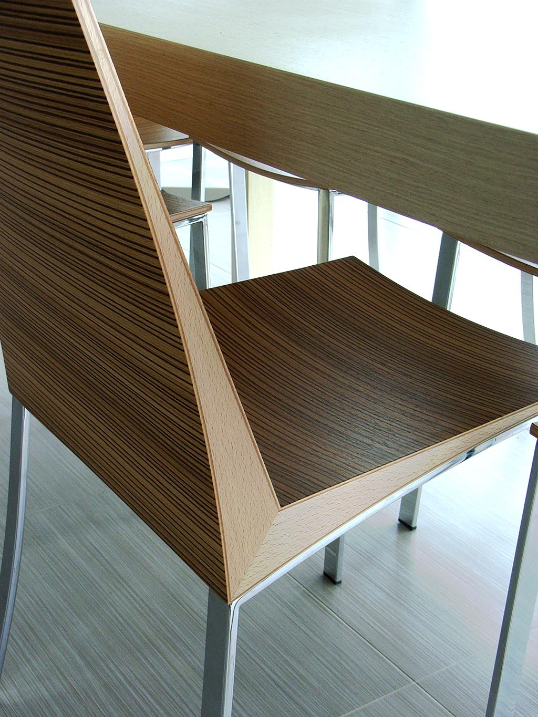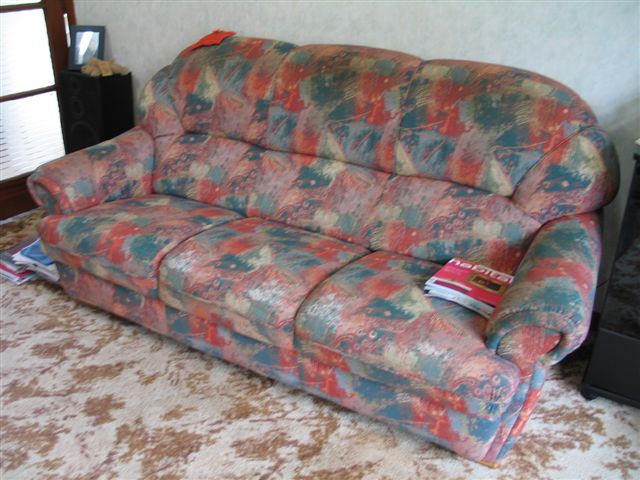
Lounge Suite: Before (1980’s Style)
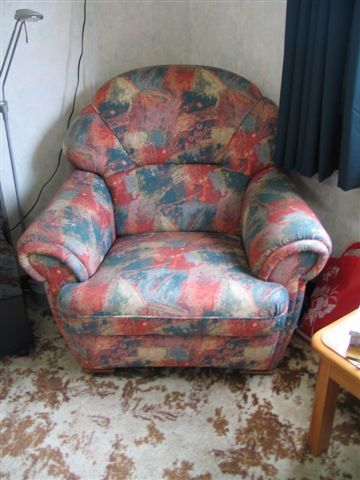
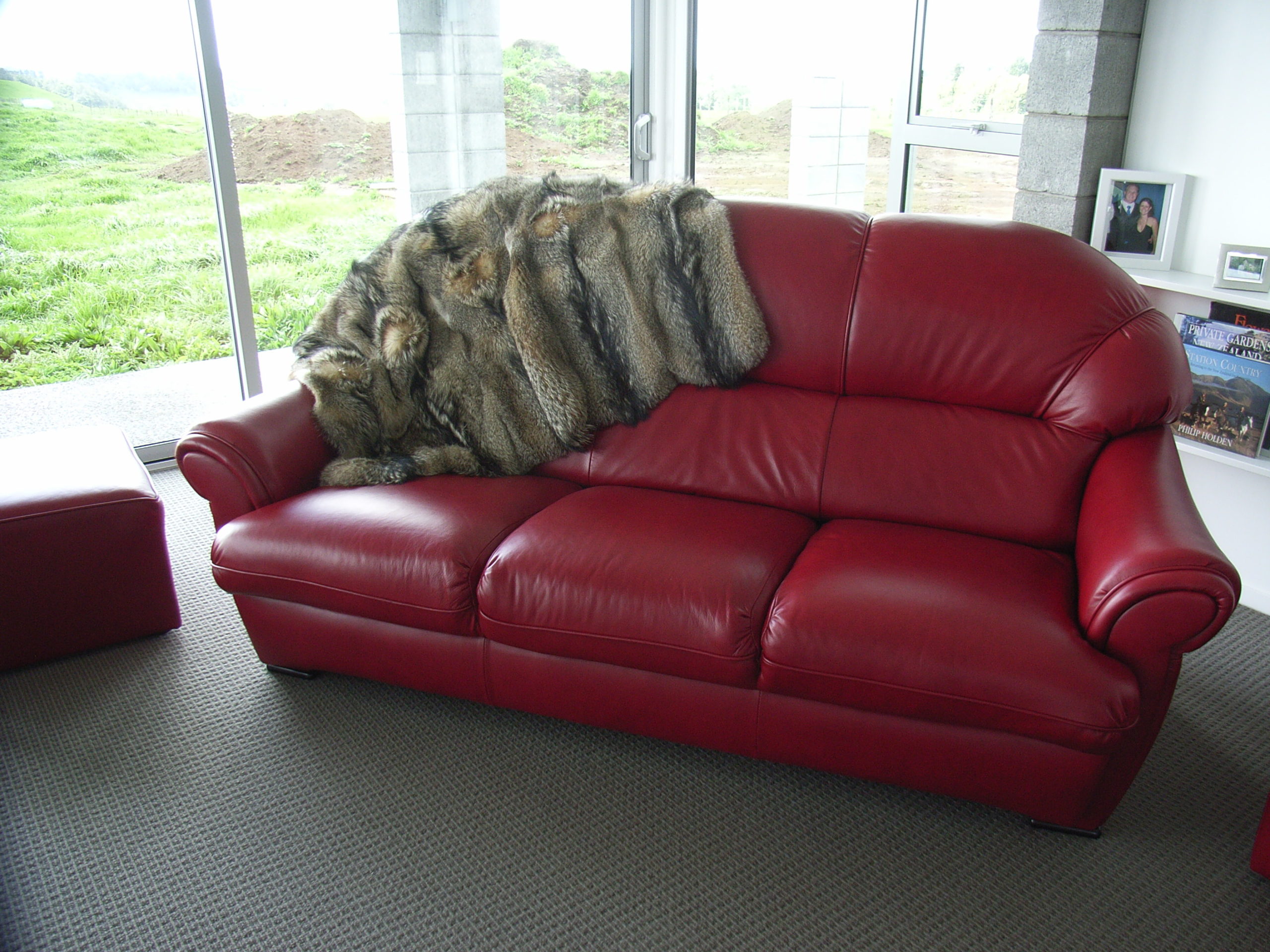
Lounge Suite: After (Tasman Leather)
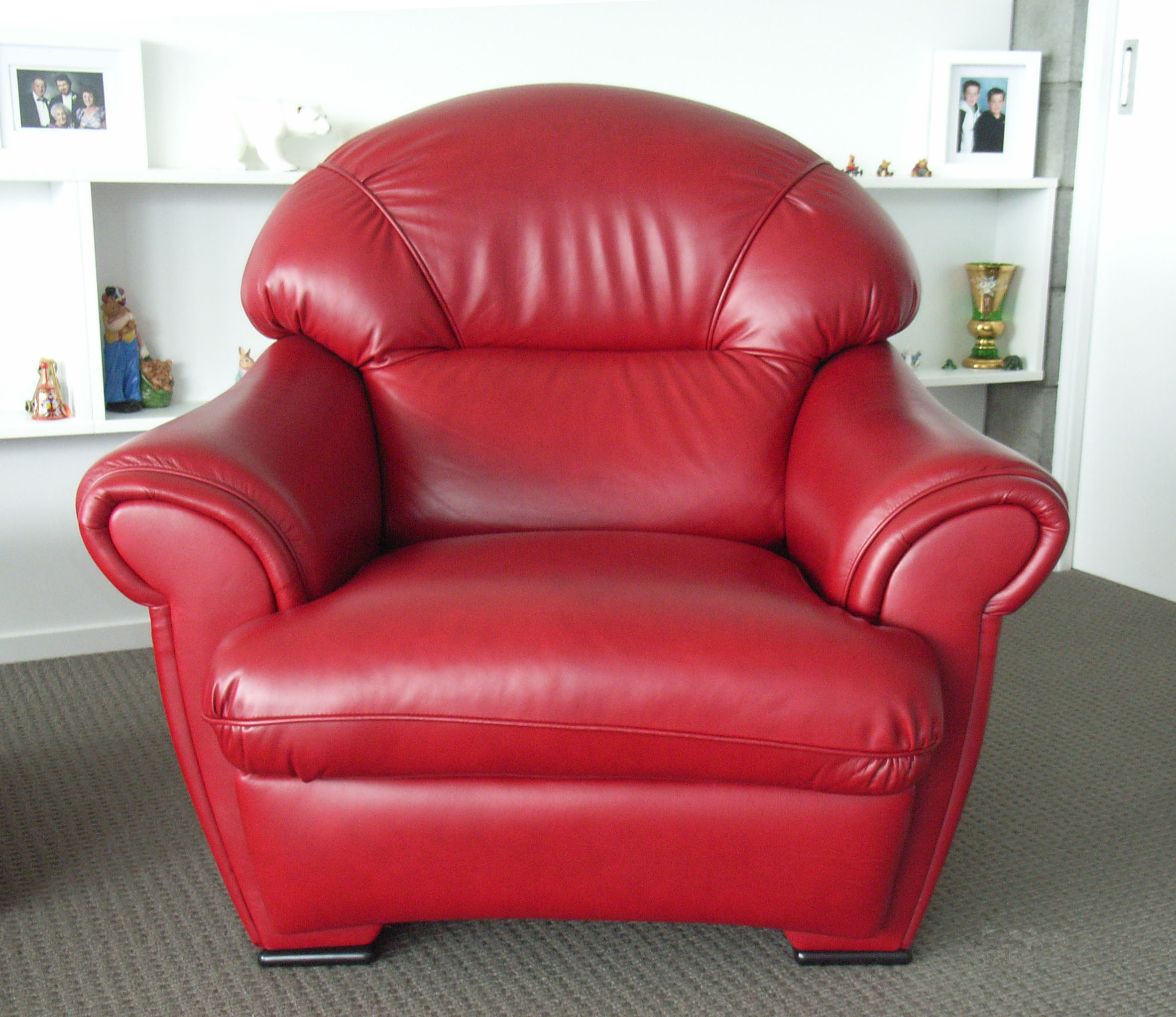
This contemporary farmhouse set high in hill country between Inglewood and Waitara overlooking lush green paddocks towards New Plymouth.
The brief – ‘minimalist, light, limited colour, (because of the vista) and the only furniture we are taking is the 3 seater lounge suite and chairs’.
The windows of this home were tinted blue green which became very much a part of the interior when choosing colour. Concrete block made up interior walls and sat comfortably along side the plaster finished walls. The house had clean lines, large windows with unlimited views and was mostly open plan living. I chose white throughout in a low sheen, textured charcoal carpet to add a bit of interest and linear finished porcelain tiles with a slightly raised surface.
All the furniture throughout was New Zealand made or imported from Italy. Furniture needed attention to detail with a variation of finishes to add interest to the rooms. My client had always wanted a red leather lounge suite so this was accommodated by recovering the existing suite. It suited both their heights for comfort and was a welcoming resting spot after a hard day on the farm. The kitchen was a simple layout taking in the extensive vista. I kept the colours light and simple so it became a part of the room rather than a stand alone feature. The bench top is engineered stone with the hint of the window colour picking up in the finish. The main colours through the home were red in the full gloss finish of the front door and the leather suite, green and brown which were incorporated in the bedrooms for a restful look. The rest of the colours and textures were neutral.
This home was built in 2007 and my client’s haven’t changed anything apart from re-upholster the charcoal David Shaw suite in the living area.
