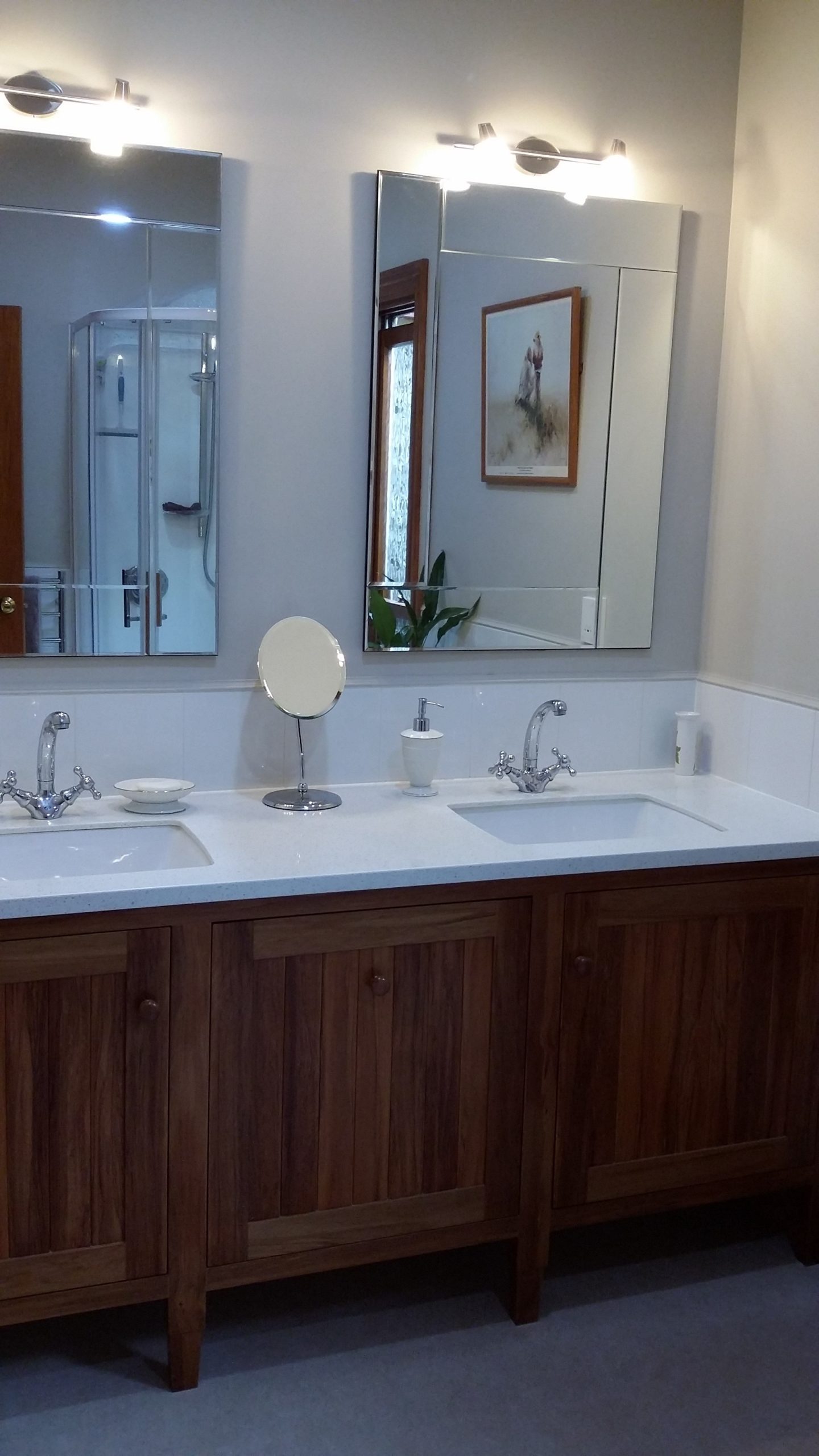Brief – In keeping with the style of the home (built in the 1980’s)
- Family bathroom upstairs to accommodate extended family when home. Vanity unit with 4 drawers for each of the families personal belongings. Full length bath with easy access for the grandchildren to be bathed. Shower over the bath for the adult family members.
- Separate toilet across from the toilet to compliment bathroom.
- Powder Room downstairs for guests. Toilet, Vanity and handrails.
- Ensuite off main bedroom – remove bath, plenty of storage with double hand basins, roomy enclosed shower, no wet bathroom.
All areas needed to be easy clean.
The house is Colonial style with Rimu finishing throughout the home. It has a very comfortable lived in feel and the retired couple entertain on a regular basis with many family members of all age groups staying.
Upstairs has 4 bedroom which were used by the now 4 adult married children, a separate toilet and a bathroom. When family members come to stay each ‘family’ has their own original room. We removed the enclosed shub and shower along with a short wall at the end of the shub. The vanity had a dead space so needed to be replaced. I designed a unit to span the width of the bathroom with an extra wide bench top in engineered stone and four drawers for each family. There was a cavity in the back of the unit because of the sloping wall hence the extra wide bench top. The new standard bath butted into the end of the unit with a shower and curtain over the bath in the original space. I kept the colours light so as not to enclose the room too much. Marmoleum was used on the floor to give a feeling of space.
In the beginning – the original bathroom…
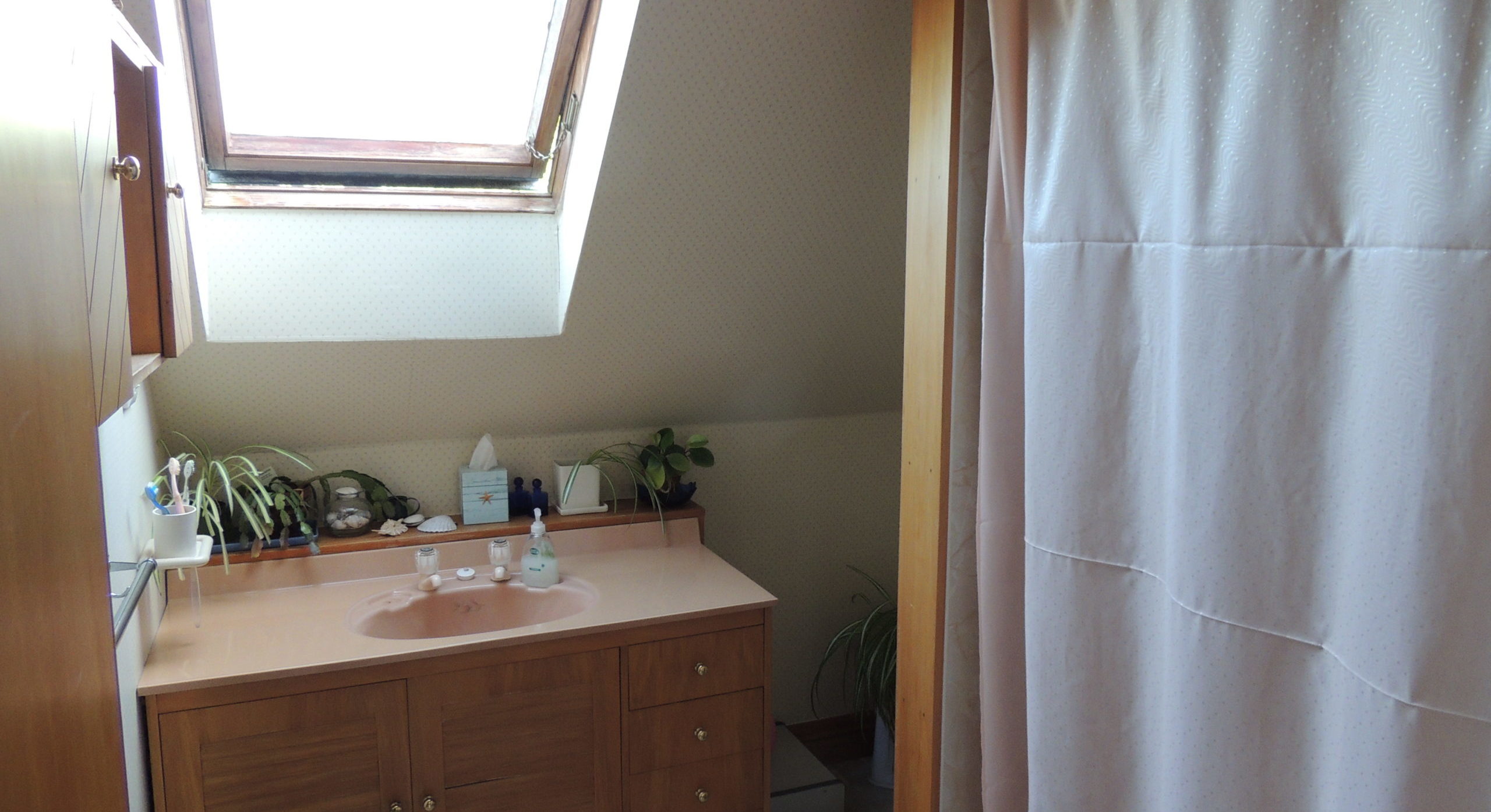
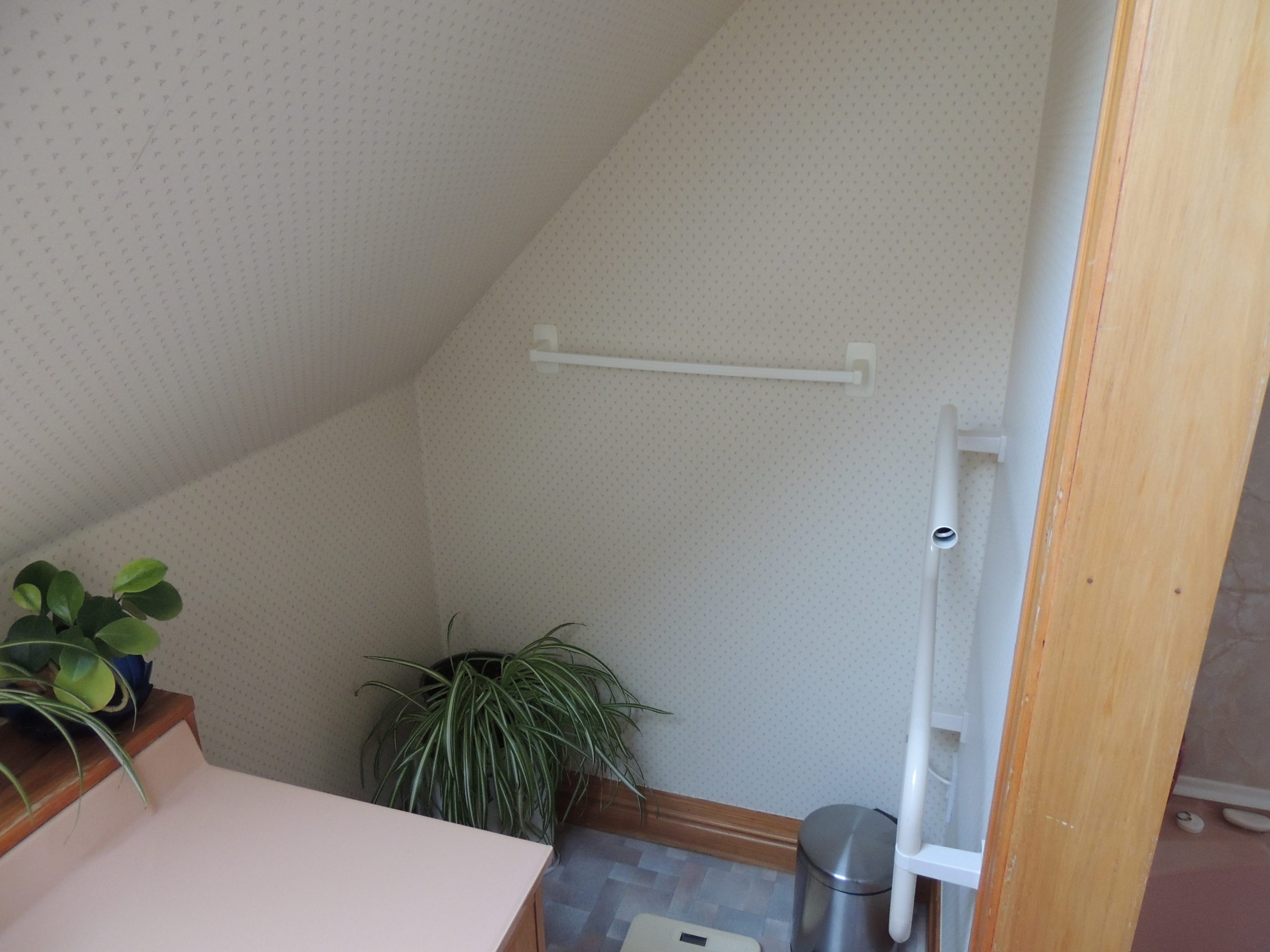
The revamped bathroom with bespoke cabinetry...
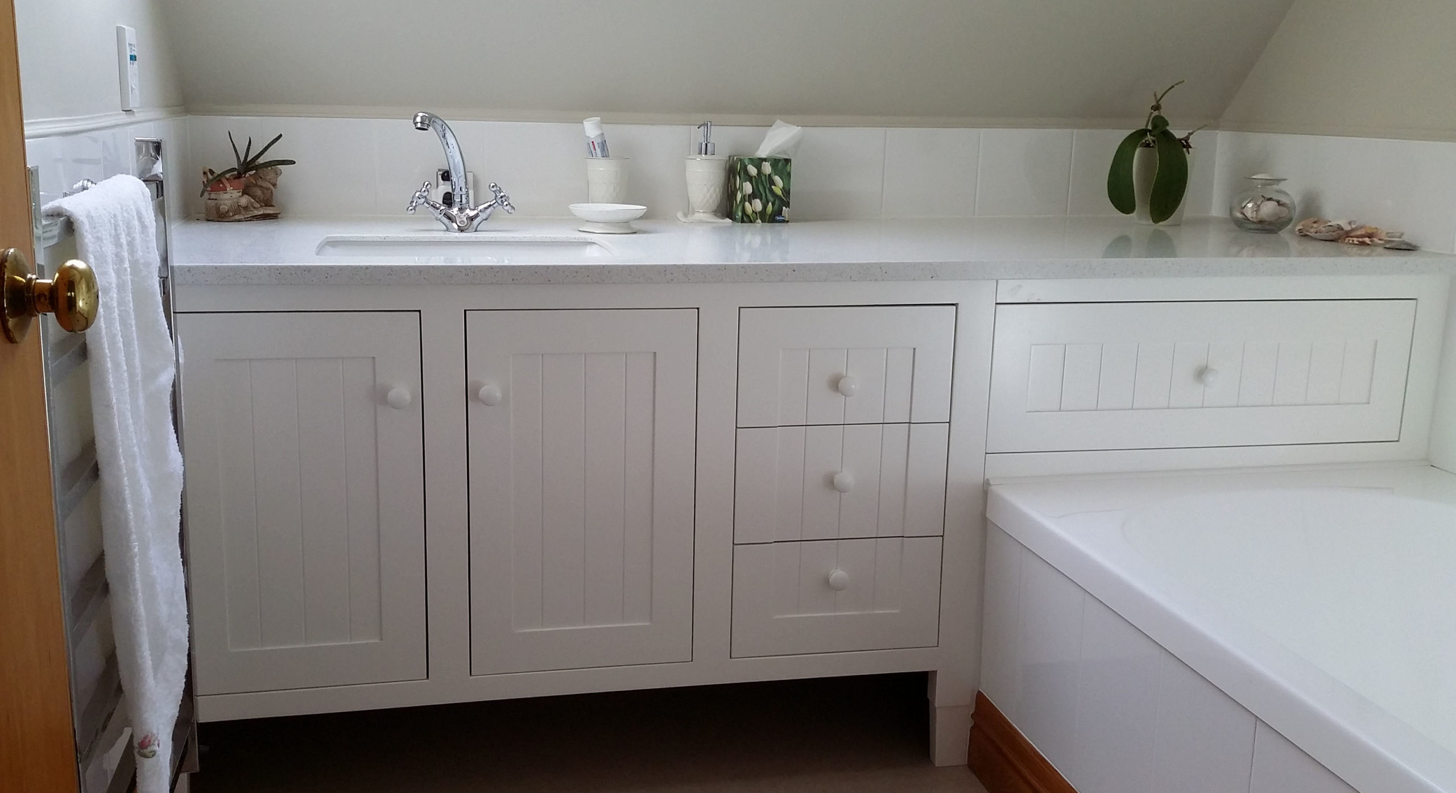
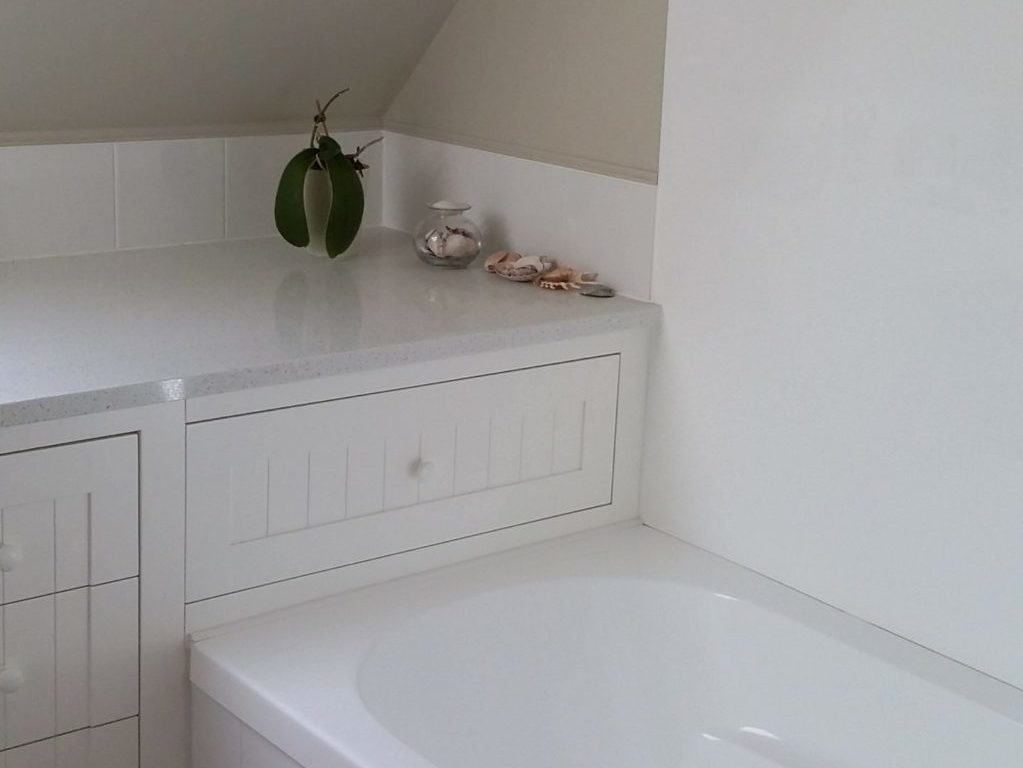
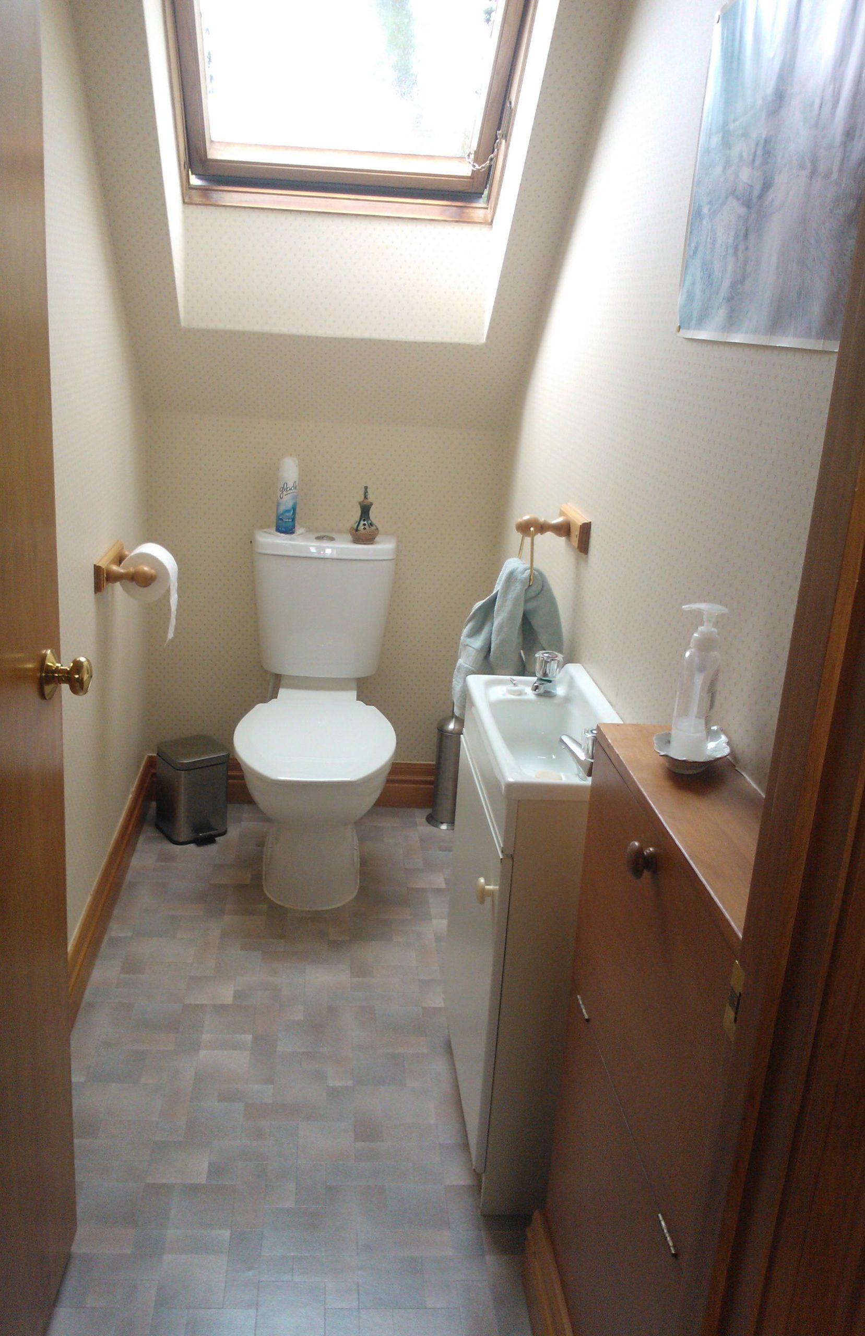
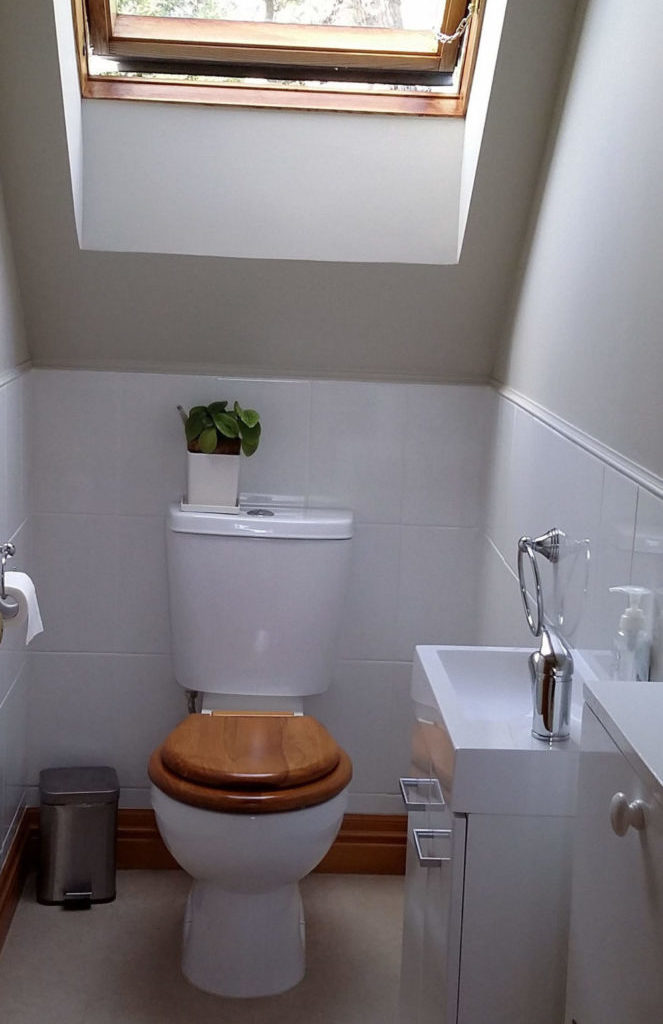
The separate toilet across the hall.….
This had been finished in Rimu and also contained a laundry chute alongside the vanity.
I carried the colours through and changed fittings but kept this pretty much as it was. Just by changing the flooring and colours made all the difference. The plastic toilet seat was also removed and made way for a Rimu seat.
The Guest Toilet… downstairs
The downstairs Powder Room is on the south side of the house and at times gets little light. The is the area guest freshen up when visiting. It needed to be more welcoming and practical. The toilet and vanity were replaced and my client’s found a pre-loved mirror which worked well. The vanity was a standard unit with a porcelain top. This room was wallpapered for a more feminine touch and again Marmoleum was used on the flooring.
The original guest toilet….
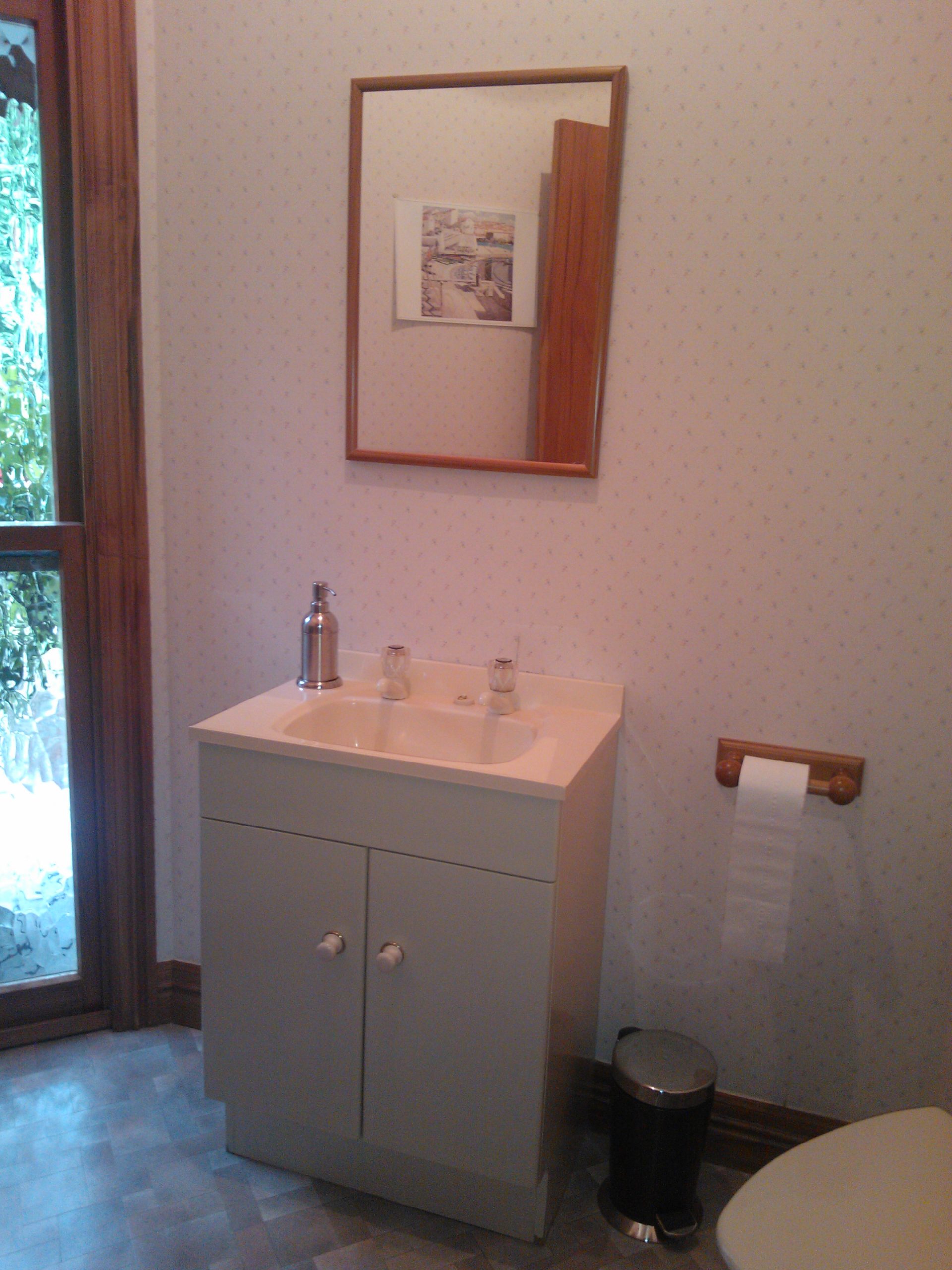
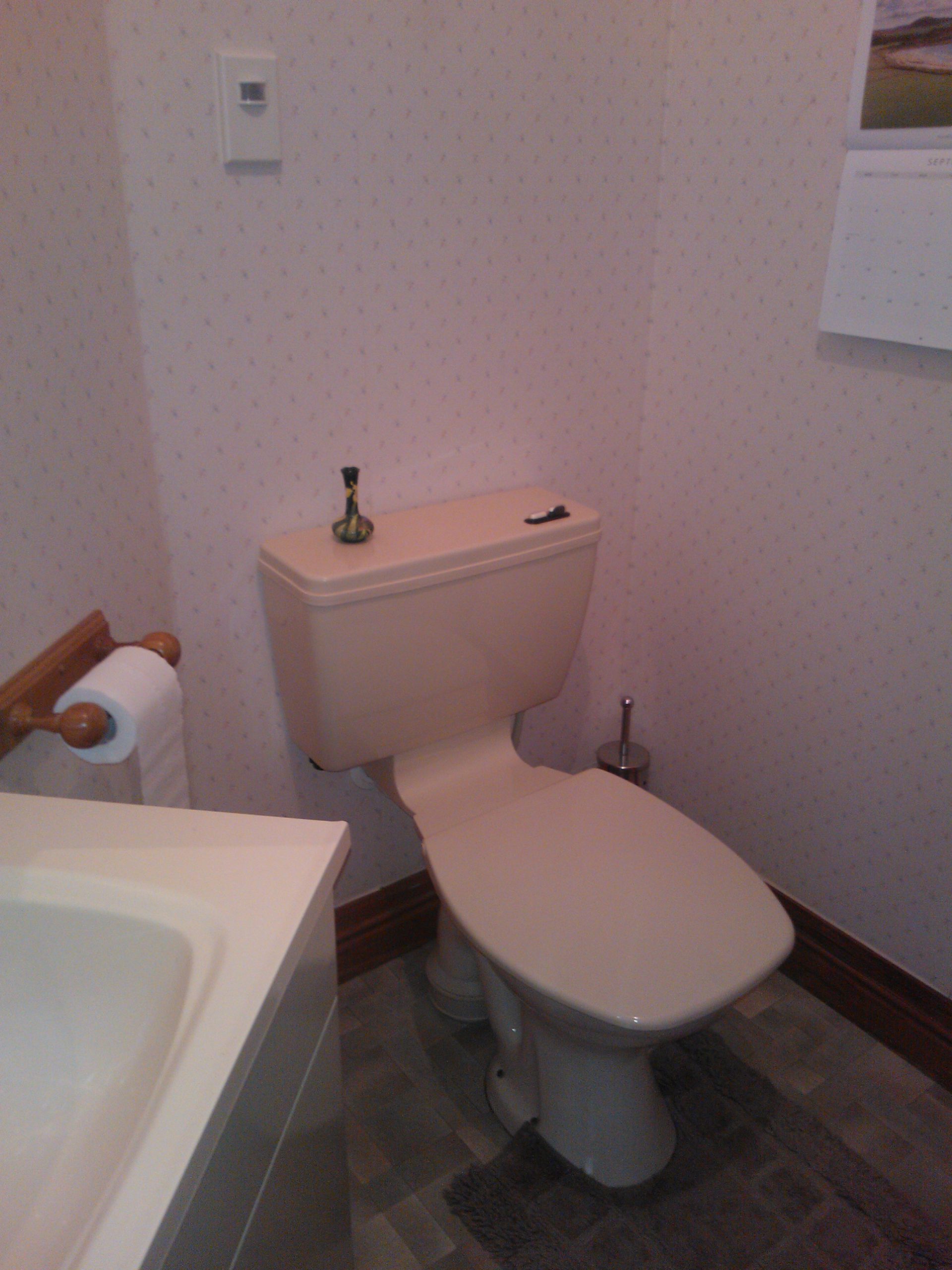
The renovated Powder Room for guests…


Before…
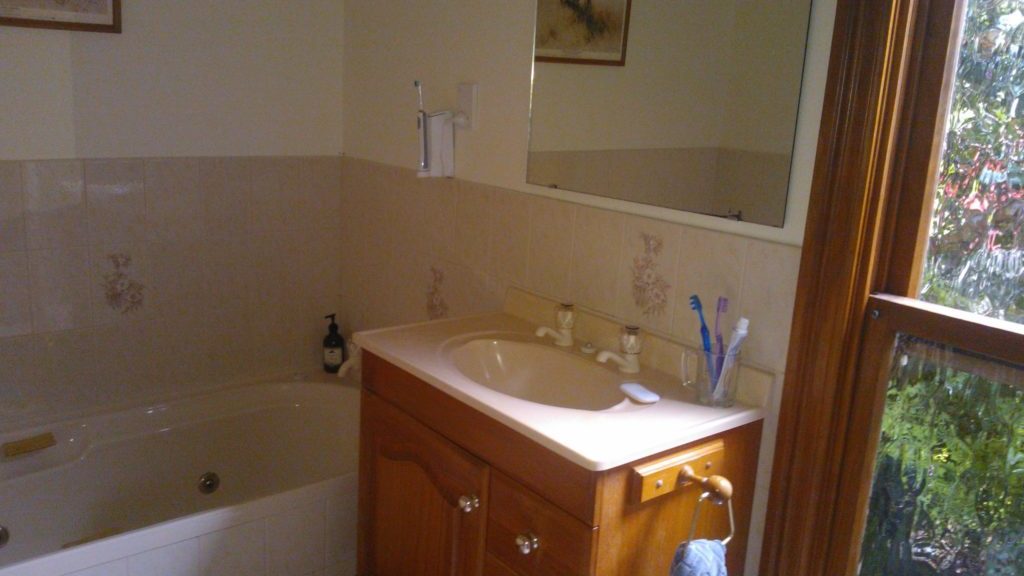
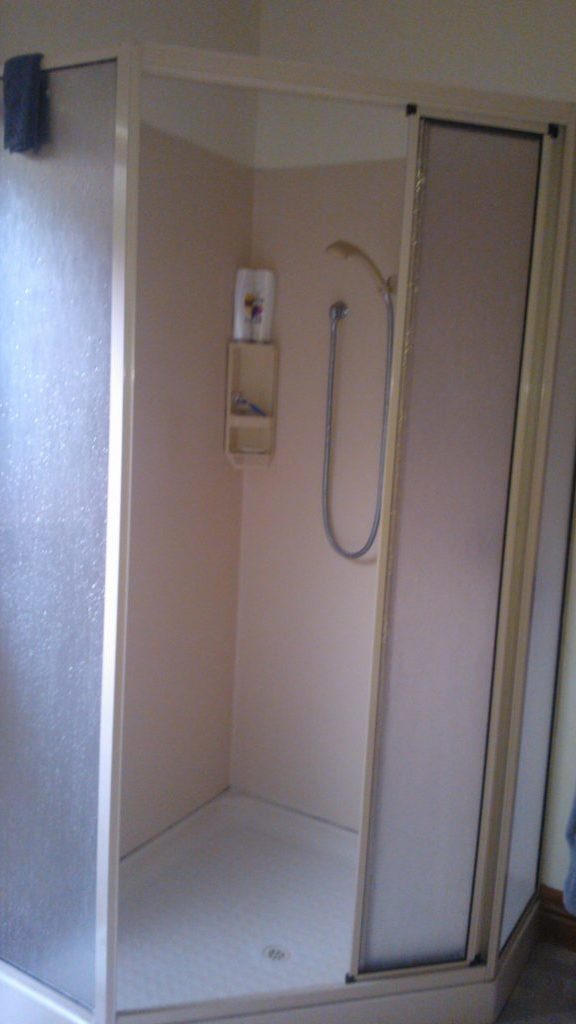
The Ensuite…..
The Ensuite off the main bedroom was roomy but impractical. It lacked adequate storage for a couple, they never used the spa bath and they often used the bathroom together so double basins were essential. They also wanted a shower that was enclosed. The bath was removed to make way for the double vanity. Again I designed a unit with an engineered top, under mounted basins for ease of cleaning. The unit was finished in Rimu with a tongue and groove detail as used in the upstairs bathroom. Good lighting was also essential in this area as the room was on the south facing wall. The room was painted with Marmoleum again on the floor. This gave a lovely warm feel to the room.
After….

